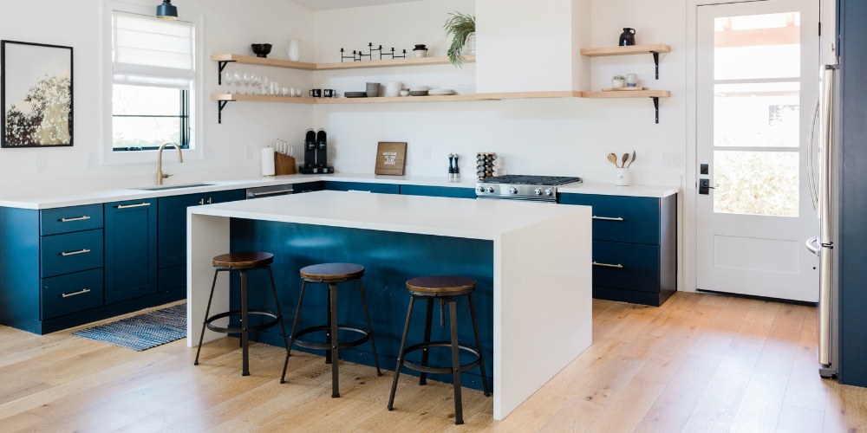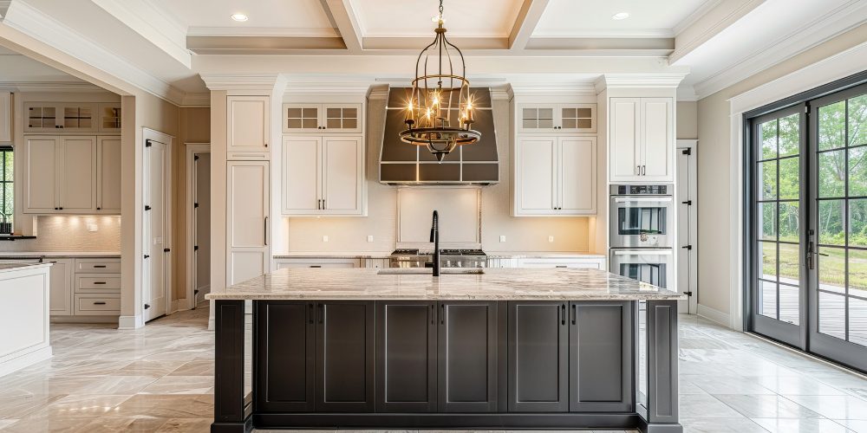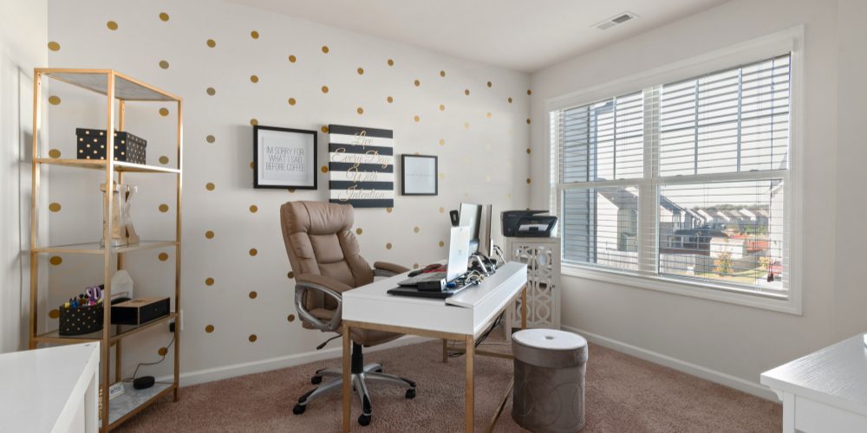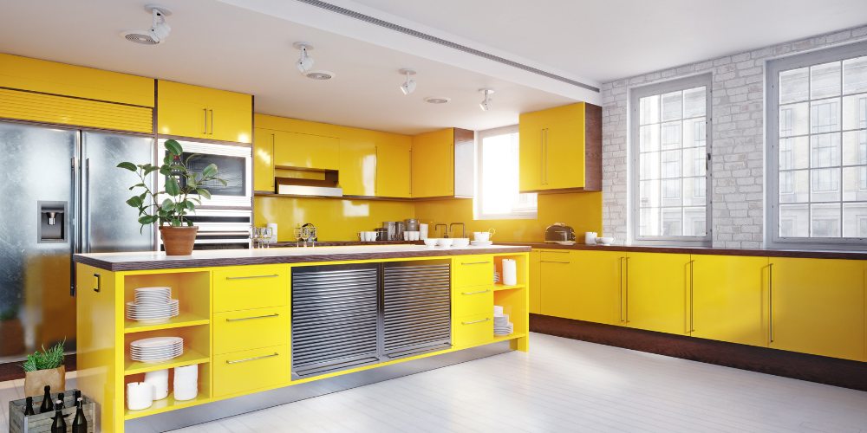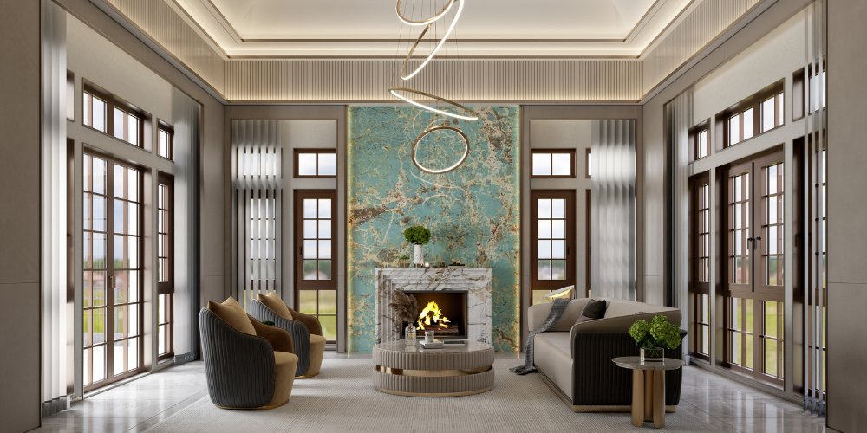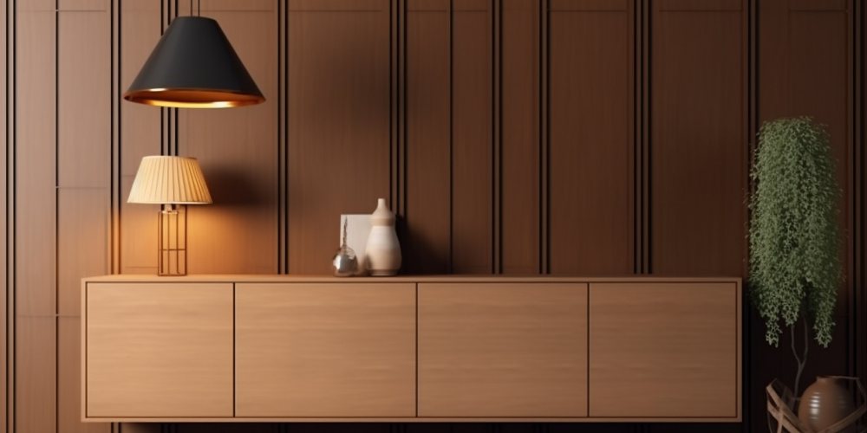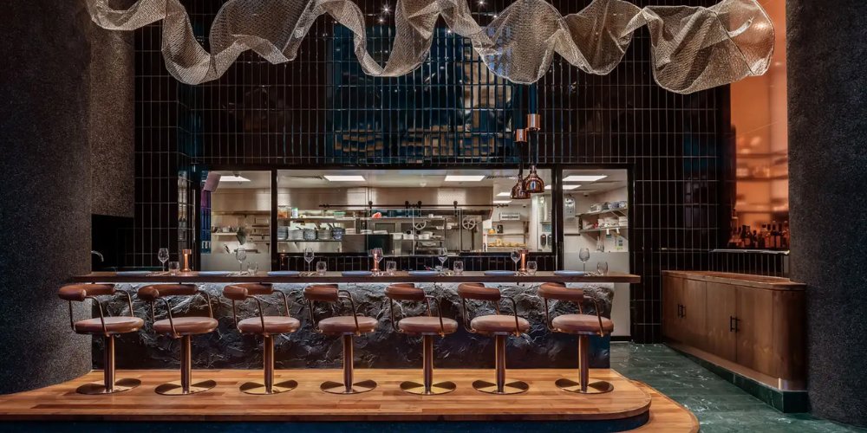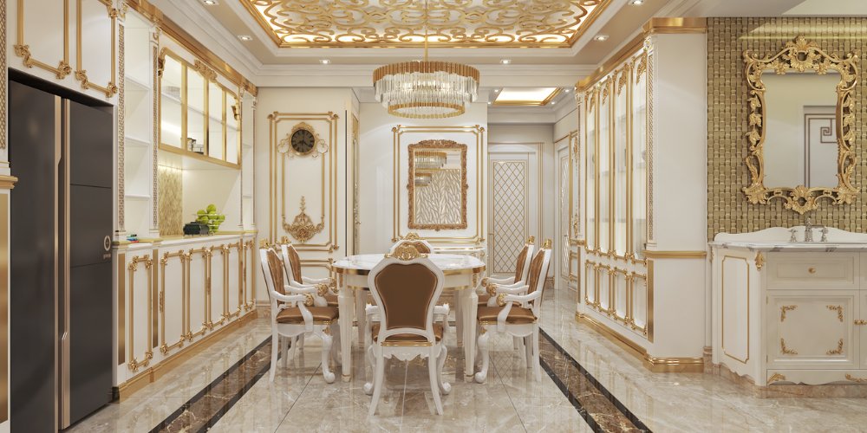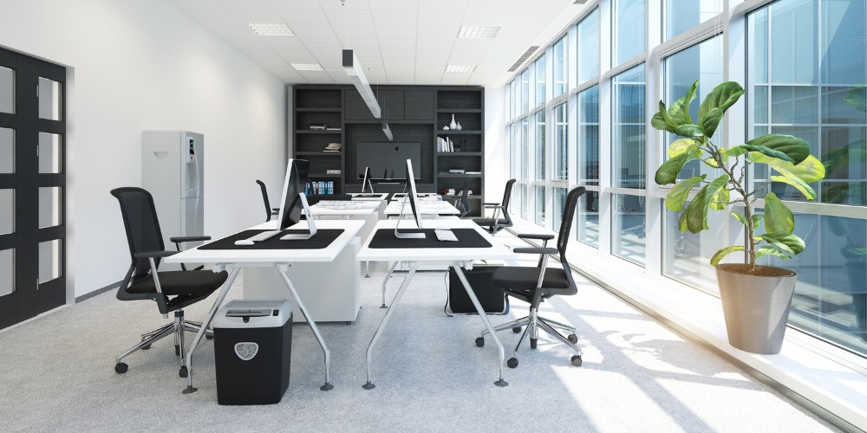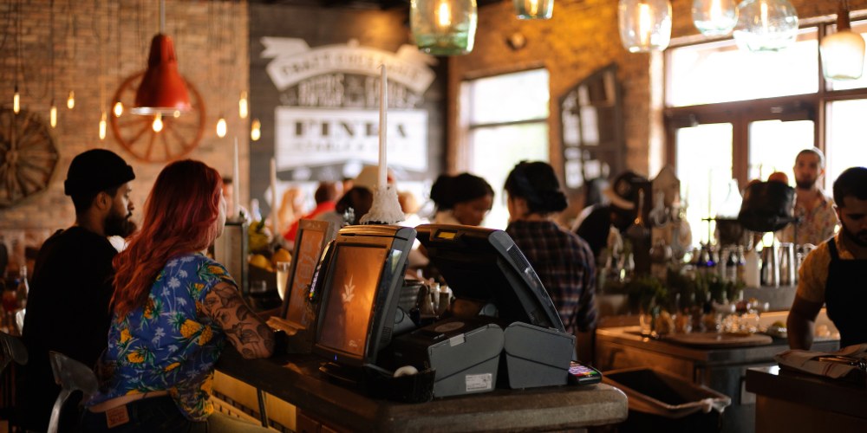How you can avoid them and create a stylish and efficient cooking space.
Planning kitchen design for your home?
Want to remodel and redesign your kitchen, and wondering what mistakes to avoid?
Think it would be a great idea to know what the most common kitchen design mistakes are, and how you can avoid them?
Well then, this is the blog post for you – an interior designer reveals the 13 most common problems with kitchen interior design, and how you can avoid them.
Kitchen design mistakes to avoid

Here’s a fact: kitchen design is completely different from other room designs like bedroom design, living room design and so on.
And the reason is very simple – the kitchen is different from other rooms like the bedroom and the living room. People generally don’t use the kitchen for spending time or killing time.
The main uses of a kitchen are:
- Preparing and storing food (for example in a refrigerator).
- In some cases having meals (for example if you have open-floor layout for your dining room and kitchen).
- As a thoroughfare (intermediate path) to go from one room to another in your house (for example, from the dining room to the living room).
This means that utility and efficiency are very important in kitchen interior design. And it is this that is at the basis of most of the kitchen interior design mistakes that we will discuss here.
Choosing looks over longevity
Avoid going too much by “kitchen design trends” or “popular kitchen interior styles” that you may read about in various interior design magazines and websites.
Design styles change with time; are you going to remodel and redesign your kitchen every time a new kitchen design trend becomes popular?
Go for a kitchen design that is hard wearing, and have peace of mind for years.
Designer’s insight: A well-designed kitchen should last up to 10 years. Discuss how to make that happen with your chosen interior designer.
Neglecting important details
In our experience, people tend to focus more on decoration trends and larger ideas; and forget the minute and sometimes boring details that play a huge role in making your kitchen design work for you.
Remember to focus on functionality. Think especially about electricity outlets (to power appliances), and where you need them to be so you can have a smooth kitchen workflow.
Not considering a splashback
First question: What is a splashback? A splashback is a piece of material that protects walls from splashes.
In a kitchen, having a splashback behind the stove and behind the sink is a good idea to protect your walls from spills (especially hot spills) and water marks.
Ignoring ventilation
While the food we prepare in the kitchen is delightful, the food preparation can lead to smells lingering in the kitchen that can be a less than enjoyable experience.
Plus there is the kitchen heat.
Proper ventilation in your kitchen can take care of both issues.
Forgetting to include a space for collecting rubbish
Again, this might sound incredible but many people forget to account for a wastebin in their kitchen.
Given how every time you prepare food you will generate waste (vegetable peels, cuts, discarded bits, packets and so on), it is critical to have a place to store all that rubbish conveniently so you can permanently dispose of them later on.
Pro tip: Try to have a bin built into a cupboard so you can close it up. Then neither the rubbish nor its smell will disturb your time in the kitchen.
Making the kitchen too small

This happens a lot in small apartment interior design. As there is a shortage of space, many people end up going for a large dining room and a small kitchen.
That will make your kitchen cramped, reduce your scope for movement and efficiency and make preparing food an activity you don’t like.
Solution: Try and go for a kitchen or home remodelling to better utilise space for example by swapping the kitchen and the dining room, or by making it an open plan room (that is, combine the rooms and have a cooking area and a dining area).
If you’re designing or remodelling a small kitchen in Dhaka, contact Dhaka’s best luxury interior design company to help you design an awesome small kitchen that meets your requirements.
Not maintaining adequate space to walk around the kitchen
Even with adequate space, your kitchen may turn out to be cramped and not convenient for working in, for one or multiple people.
And that is when you have too many things, or you don’t have a clear path through which someone can walk throughout the kitchen. This becomes a problem especially if the kitchen doubles up as a path for people to get from one point of your home to another.
Solution: Try to have adequate space between countertops for people to pass through. 4 feet is generally thought acceptable but you should make your own measurements.
Forgetting to measure kitchen appliances
Our experience as interior designers in Bangladesh tells us that many people forget to measure appliances while planning room design.
This can lead to your final room design becoming cramped. And, as appliances are placed last of all, correcting this can be time consuming and expensive.
Solution: Remember to measure your kitchen appliances and account for how much space you need to accommodate them in your kitchen.
If you are facing problems with your room looking cramped, here are some tricks on how to make a small room look larger.
Ignoring the flooring
Many of us take flooring for granted; however as a leading interior designer, let me tell you that is a costly mistake.
Generally speaking, there are three factors to consider in your kitchen flooring – durability, safety and how easy it is to clean.
Like with other aspects of kitchen design, prioritise utility over aesthetics. Go for tough, low-maintenance and long-lasting flooring in the kitchen.
Solution: Laminate and vinyl are cost-effective and efficient flooring materials that would be quite good for the kitchen. Also, try to get samples of different flooring materials and see how well they match your kitchen layout before committing to a particular kind.
To know more about different flooring types like vinyl flooring and laminate flooring, visit our blog post on flooring materials for your home.
Cluttering your kitchen counters
Like I said before, the kitchen is mostly used for cooking and to cook a meal you will need to use various things from pots and pans to cookers and blenders.
And as you need to switch between these various tools, it’s a tendency to just keep everything on kitchen worktops, within easy reach.
Here’s the problem with that: it makes the worktop look messy. Also, it makes it difficult for you to grab what you need while cooking.
Solution: Make a place where you can keep all your appliances when they’re idle. And try to arrange for electrical outlets to be placed to allow you to use appliances without moving them.
Remember to have sufficient counter space
Generally speaking, you will want to have enough counter space to cook meals, keep (display) appliances, and even to eat and/or socialise if needed.
Incorrect paint selection
When “paint” is mentioned in design, the first thing you may think about is colour.
However in the kitchen design context, what is more important is the type of paint and quality of finish.
Kitchens are prone to heat, spills and splashes. Unless your paint can resist those, it will quickly lose its initial shine, leaving your kitchen looking dull.
Solution: Go for paint types that are hard-wearing, grease and oil resistant, and washable.
Designer’s insight: Think about using a suitable primer to ensure your kitchen paint doesn’t scratch easily.
To discuss paint options and other aspects of your kitchen design project, contact an interior designer to help you plan.
Ignoring your workflow
If your kitchen design does not match your workflow, you will find yourself going back and forth repeatedly while cutting vegetables, washing various food items, cooking and so on. You want to avoid that, right?
Also, remember to base your ideas on what you and your family will need, not on what you read in a magazine.
Solution: Consider the steps of how you cook food during the planning stage itself. And plan the kitchen design layout to match that. Also think about whether a kitchen trolley would prove useful in easily moving things.
Pro tip: The places where you keep oil(s) and spices should be near the cooking area. Cutlery and dishes, on the other hand, can be kept near the washing area.
Designer’s insight: A kitchen’s most accessed areas are the refrigerator, the sink and the stove. Make sure to place all three so that they’re comfortably accessible.
Did you know? Custom furniture design can create innovative storage solutions like deep cabinets and wide drawers.
Will there always be one cook?
A common issue is to plan taking into account only yourself as the cook.
If you have a large family, multiple people could be involved in cooking meals. If you have parties and get-togethers at your home, you could have guests in the kitchen to help you prepare dinner.
It could even be you and your maid working simultaneously.
Whatever it be, your kitchen design layout should have adequate space to accommodate that.
Solution: Adding a second food preparing space, increasing counter space and leaving space to add stools for extra people to sit are some of the things you can do.
Poor lighting selection

Without sufficient lighting on your worktops, you will have to prepare food (including cutting food items) in shadows.
As so much of kitchen work involves sharp objects (knives) and fire and electricity (the stove), you need to avoid working in shadows.
Giving priority to aesthetics over utility will also lead to the same thing. Diffused lights, for example, may look good but they won’t give you the illumination you need to prepare food.
Solution: Go for bulbs and light fixtures that emit sufficient light.
Pro tip: Position the lights to be slightly ahead of you rather than on top or behind. That minimises the chances of shadows.
Designer’s insight: If you’re planning to have parties at your home, make sure your kitchen has ambient lighting (dimmer lighting that sets a relaxed mood) so you can entertain guests in your kitchen if necessary.
Does the idea of an outdoor kitchen sound appealing to you? Such a kitchen is a common feature in penthouse design in Bangladesh.
Getting a kitchen island even if you don’t need it
A kitchen island is a very popular kitchen furniture, and can make preparing food a lot easier.
However, it also takes up a lot of space. In a small kitchen it can end up being more of a hindrance.
An overlarge or poorly positioned kitchen island is almost always a waste of space.It can obstruct free movement between the refrigerator, the sink, the stove and the worktops.
Solution: Make sure there is adequate space on both sides of the kitchen island for you to move freely. Shop for or order a suitably narrow kitchen island that can fit in with your kitchen workflow requirements.
Pro tip: Don’t try to find savings by asking for cheaper and cheaper cabinet hardware. A minimum investment will be required to make your cabinets useful and visually attractive.
Poor space and storage planning
Especially in small kitchen design, you need to make every inch of storage space count.
Designer’s insight: Plan your kitchen cupboard design such that they go right up to the ceiling. This increases storage capacity and also stops dust collecting on top of the kitchen cupboard, which can become a bother as cleaning the top of cupboards daily can be a problem.
Overusing cabinets and cupboards
If you have an island, you can try to create storage space within it. Don’t design cabinets with the aim of dumping everything into them.
Diversify your storage solutions.
This will free up wall space for decorative purposes.
Solution: If you don’t like closed cupboards, you can mix it up with open shelves.
Designer’s insight: Open shelves will also give you space to display family photos, giving your kitchen a “homely” feeling.
Making cabinets too deep
It sounds logical, doesn’t it? Make cabinets deep and they can hold all the appliances, supplies and utensils you want them to hold.
Here’s the problem with that: if a cabinet is too deep, it’s unlikely you’ll have the patience to reach to the back. That means some things will just remain there at the back, not being used.
Solution: Talk with your kitchen cabinet designer about having roll out trays in your kitchen cabinet so you can access things at the back conveniently.
Not accounting for cabinet doors and drawer clearance
Do you want cabinet and refrigerator doors banging into each other every time you open them?
No, of course you don’t.
This is why it’s so important to account for cabinet doors and drawer clearance – that is, how much space their doors need to open fully.
Solution: Remember to bring up clearance when you discuss kitchen cabinet design with your furniture maker.
Ignoring the tap/faucet
The tap/faucet – a key aspect of the kitchen sink – can be a source of beauty in a kitchen.
So spend both a little extra time and a little extra money (if required) on it.
A basic faucet in an otherwise visually stunning kitchen can unfortunately become a focal point and bring down your entire kitchen’s looks.
Avoiding kitchen interior design mistakes – key takeaways
One thing about kitchen interior design should be clear by now – it is NOT a good idea to avoid details.
Our experience handling interior design projects in Bangladesh tells us that a lot of people start obsessing about larger things like kitchen design trends, but forget basic kitchen interior details like what their expected workflow is, and can they move around the kitchen easily.
Also, remember to design the kitchen with your own needs in mind. You may have seen visually striking kitchen decor ideas in design journals, but they weren’t planned with your needs in mind. So, yes take inspiration from various home design sources but keep your own requirements in mind when designing your kitchen.
Did our blog post help you improve your kitchen interior layout? Let us know in a comment below!

