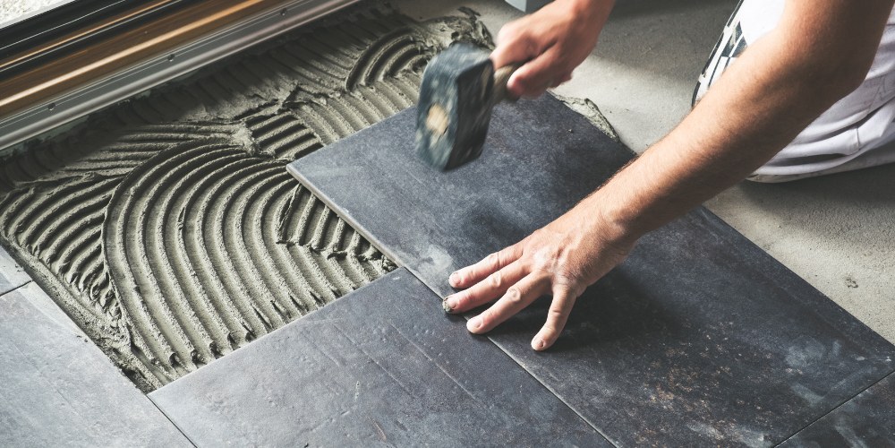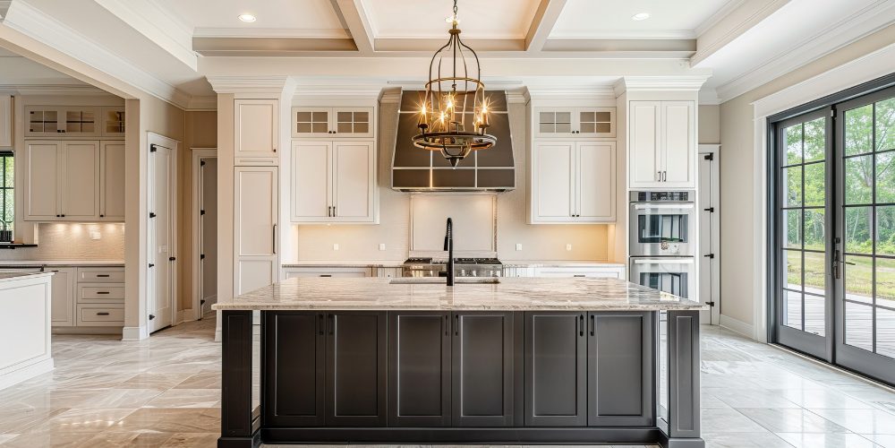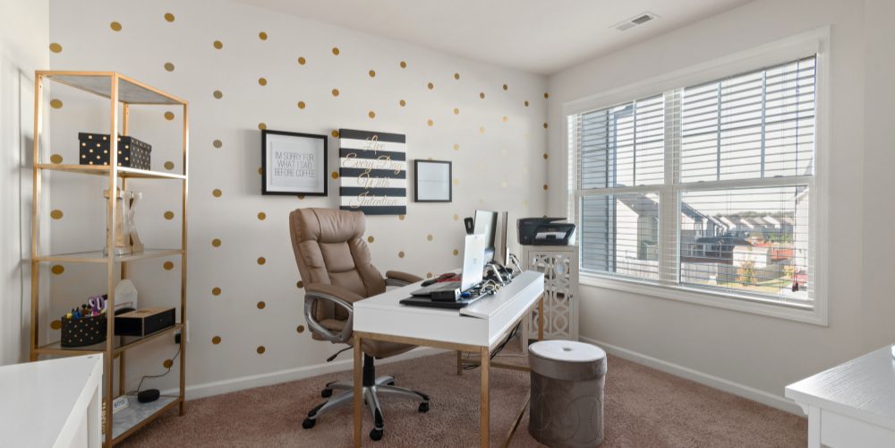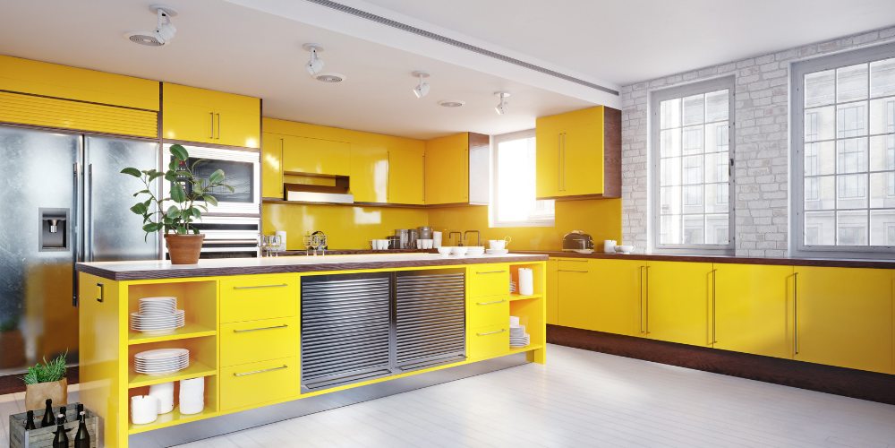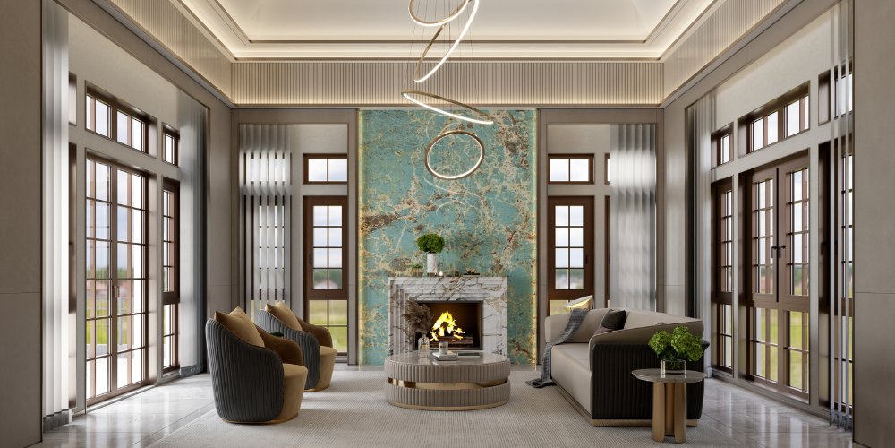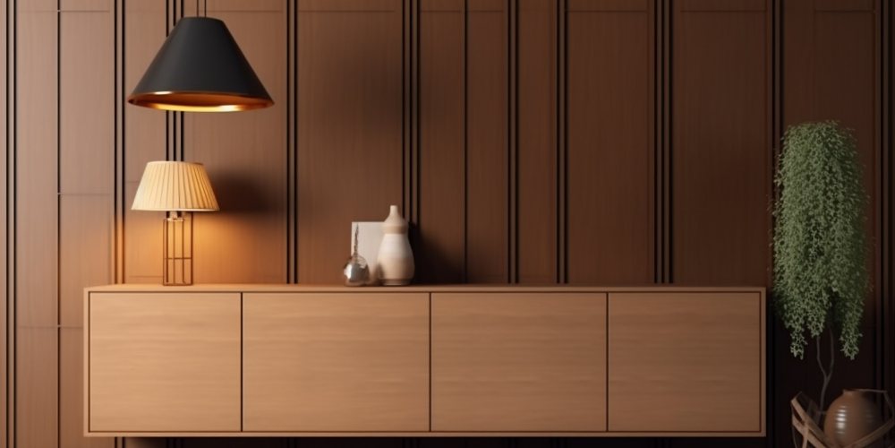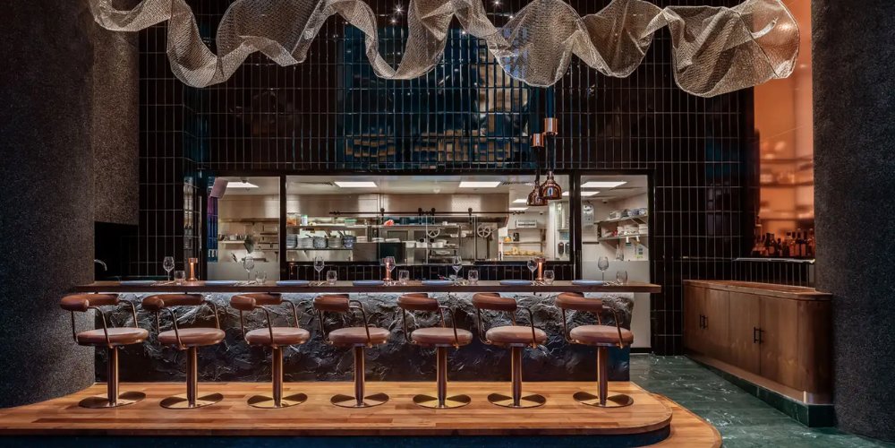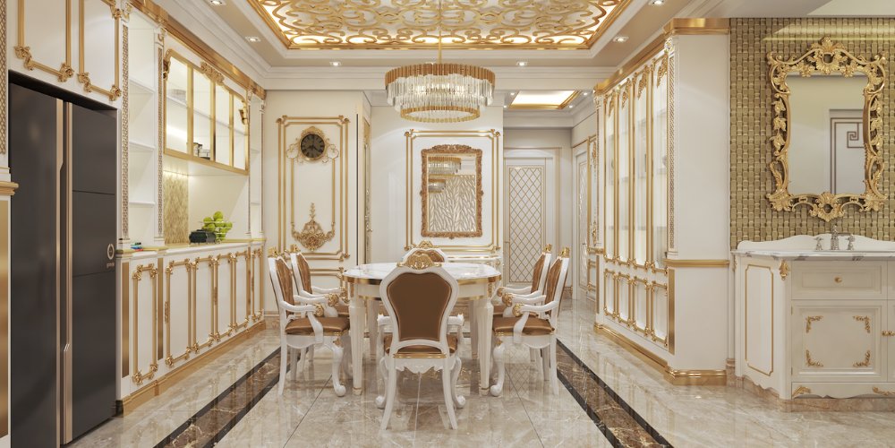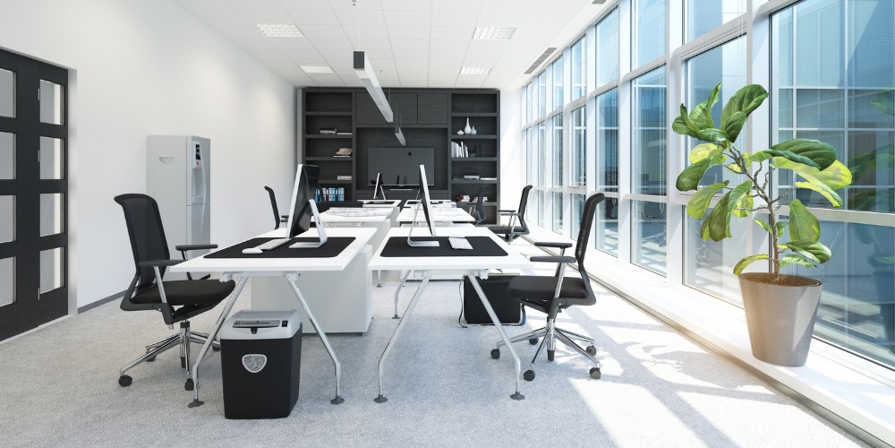Want to get your kitchen interior designed, and wondering whether there are any mistakes that should be avoided?
Looking for the most common problems and fails in kitchen decor?
Then this is the blog post for you!
Allow us – The Lavish Interiors, one of Dhaka’s top interior design companies – to elaborate for you…
15 kitchen interior design mistakes you should not make
Designing a kitchen can be a challenging task, and it’s easy to make mistakes. However, with careful planning and consideration, these can be avoided.
In this article, we will discuss common kitchen interior design mistakes – from selecting the wrong flooring to underestimating your storage requirements – that you should avoid when designing your dream kitchen.
Not accounting for entertaining guests in the kitchen
When designing a kitchen, it’s important to consider how you plan to entertain guests in the space.
Kitchens have become a social hub, a place where family and friends gather not just to eat but to work and socialise too.
This is why it’s vital to design a kitchen where you and your family can multitask any time of the day.
Add seating options like a breakfast bar that can act as a place to eat, prepare food, and even for kids to do their homework.
Smart technology and integrated appliances are also important factors to consider when designing a multi-functional space.
In addition, even small details like accessible plug sockets by workspaces, wireless chargers, and integrated bins can make a real impact.
These features facilitate a fluid lifestyle and ensure that your kitchen design works in harmony with your needs.
Getting a kitchen island even if your kitchen doesn’t need it
Although kitchen islands are no doubt impressive, and do have a lot of practical use, they might not be suitable for every kitchen.
In fact, many kitchens don’t have enough space to accommodate an island.
Even if there is some space, sometimes it doesn’t make sense to have an island because it can make it difficult for you to walk around in the kitchen.
So, before you add an island, make sure your kitchen has enough space to accommodate it and that it won’t hinder your movement in the kitchen.
Inadequate/poor ventilation
One common mistake people make when designing their kitchen is not having enough ventilation.
It is important to have proper ventilation in your kitchen to get rid of cooking smells and prevent them from spreading to other parts of your home. If you don’t have a good ventilation system, cooking smells can linger long after the meal is finished.
You also need to make sure that the ventilation system is located directly above the cooking area for maximum efficiency.
However, this can sometimes be a visual obstacle and limit the layout of your kitchen.
To avoid this issue, hire an expert kitchen designer who can adjust the layout to ensure proper ventilation without compromising the aesthetics of your kitchen.
Insufficient space to walk around
One crucial mistake to avoid when designing your kitchen is not allowing enough space to move around.
When there isn’t enough circulation space, the kitchen can feel cramped and it can limit the number of people who can comfortably use the space at the same time.
This can be particularly problematic if you want to use the kitchen to move between other rooms in your home.
In the worst-case scenario, an over-cramped kitchen can make it difficult to open appliances like the fridge.
To ensure adequate circulation space in your kitchen, try to have around 4 feet of space between kitchen countertops.
Want to consult with multiple Dhaka designers before selecting one for your kitchen? Check out our best Dhaka kitchen interior designers shortlist.
Prioritising looks over functionality
While it’s natural to want a kitchen that looks beautiful and stylish, it’s essential to consider how you want to use the space and your lifestyle before making any design choices.
Focusing solely on aesthetics can lead to problems later on, such as not having enough counter space or storage for your needs, or choosing materials that don’t match your lifestyle.
These may seem like less exciting considerations compared to colours and handles, but they are crucial in ensuring your kitchen is functional and practical.
So, when designing your kitchen, remember to ensure that the end result can support the uses you will have for it, and will reflect your lifestyle preferences.
Poor lighting choices
Choosing the right lighting for your kitchen is essential for both usability and aesthetics.
While bright, direct lighting is necessary for food preparation, a softer lighting scheme may be more appropriate for dining and entertaining.
It’s important to install multiple light sources to ensure sufficient and task-appropriate illumination.
In addition, consider the placement of windows and how they will affect natural light in the room.
Smart lighting options, such as concealed spotlights and dimmer switches, are practical and popular choices.
For a cosy and inviting atmosphere, consider using living-room style lighting with pendants and table lamps.
Actually, getting the lighting right is a key design strategy for a luxury kitchen.
Not respecting the kitchen “workflow triangle”
It’s important to consider the workflow triangle in your kitchen design, also known as the golden triangle.
What is the kitchen workflow triangle? The kitchen workflow triangle refers to the distance between the stove, sink, and refrigerator, which should be equal.
A kitchen that follows this principle is more efficient to use. If the triangle is not properly respected, it can be frustrating to move around and may waste time and energy.
A good home designer will help you incorporate the work triangle into your kitchen layout based on how you use the space.
Cluttering your counters
Keeping your kitchen counters free of clutter is key to having a functional and organised kitchen.
It’s common to have blenders, food processors, and pressure cookers, but they can take up a lot of space on your countertop.
Consider having small appliance garages (storage spaces) to keep your countertop free of clutter.
Not having a designated spot for these appliances can make your kitchen look disorganised and cluttered.
Consider creating garages with electrical outlets that allow you to use your small appliances in place and then close the door when you’re done.
This will keep your counters clean and uncluttered.
Buying appliances without measuring for space
One of the most common kitchen interior design mistakes is buying appliances without measuring the available space.
One example we often see is too-large refrigerators sticking out excessively and making it difficult to open cabinets and other appliances.
Additionally, not measuring small appliances like microwaves, blenders, and food processors can also be problematic.
So, plan ahead and check the dimensions of your appliances. Make sure that they fit the layout and can be accommodated in your kitchen.
Overspending on things that don’t add value
Note: This applies if you think you are thinking of selling the house at some point in time.
When it comes to remodelling your kitchen, it’s important to spend wisely and not overspend on things that don’t add value to your home.
This is because unlike a simple paint job that can increase the value of your home, kitchen mistakes can be costly and difficult to fix.
To avoid this mistake,focus on features and materials that have the potential to significantly impact the value of your kitchen space.
Don’t get carried away with unnecessary additions that can end up costing you more in the long run and not provide any value if you decide to sell your home.
Not having a pantry
Some may think that a pantry is not necessary, especially if they do not have a lot of groceries to store.
However, the 2020 pandemic showed us the importance of having a designated space to store our food and supplies.
Having a pantry with pull-out shelves can make finding items easier and more convenient.
While there is an extra cost in installing a pantry, it can be a valuable investment in the long run.
Want to get a pantry designed for your kitchen? Get in touch with our furniture design team.
Ordering kitchen cabinets without considering your use for them
When it comes to choosing kitchen cabinets, it’s essential to keep in mind what you’ll be storing in them. Forgetting to do so can make life difficult – which is not the feature of efficient kitchen design.
Every household has different storage needs based on their lifestyle.
Before making a decision, it’s important to consider these specific requirements to ensure that the new kitchen can accommodate all of your crockery, tableware, and cookware.
For instance, if you’re a passionate baker, you’ll need to plan for extensive, easy-access storage for your mixer and other kitchen equipment.
Similarly, for heavy enamel cookware and saucepans, you will need to have drawers or shelves that can bear their weight.
Having very deep cabinets
Having very deep cabinets in your kitchen may seem like a great idea for storing all your appliances and supplies, but it can create problems.
The items placed in the back of these cabinets may become hard to reach and you will gradually forget about them.
Instead, consider adding roll-out trays to your base cabinets.
These trays will allow you to fully extend your storage for viewing, making it easier to find items that might get hidden in the back of the cabinet.
With roll-out trays, you can make the most of your deep cabinets without sacrificing accessibility.
For more on kitchen cabinets, refer to our blog post on the features of high-quality kitchen cabinets.
Underestimating your storage requirements
Not having enough storage space can lead to a cluttered and disorganised kitchen. When planning your kitchen, consider where you want to store different items, including appliances and tableware.
Mix up your storage options by using both cupboards and drawers, and choose the ones that suit your lifestyle and preferences.
Avoid having too many wall units, especially if you have a smaller kitchen.
Instead, focus on bottom units and add variety, as too many cupboards can make your kitchen look busy and feel smaller.
Remember, adequate storage is essential for a functional and beautiful kitchen.
Selecting an inappropriate floor material
Choosing the right flooring material for your kitchen is crucial, as it not only enhances the look of your space but also needs to withstand the daily wear and tear.
Start by considering your kitchen space and expected use and then decide on the type of flooring material that is suitable and fits the style you want to achieve.
When it comes to kitchen flooring, safety, durability, and ease of cleaning are the three most important factors to consider.
Since kitchens receive a lot of foot traffic, it’s essential to choose high-quality, durable flooring that is easy to maintain and can withstand daily use.
Opt for hard floors that are easy to clean and safe to clean frequently to keep your kitchen floors hygienic.
Want to know more? Visit our blog post on the best flooring options for kitchens.
Avoiding key kitchen interior mistakes – important takeaways
As we have seen, to design a successful and functional kitchen design that you will love for years to come, you should avoid pitfalls like not planning for sufficient storage, poor light and ventilation, and inadequate consideration of the furniture.
If you have any doubts or would like to start designing your own kitchen, please don’t hesitate to get in touch with us.
We would love to help you create the kitchen of your dreams!

