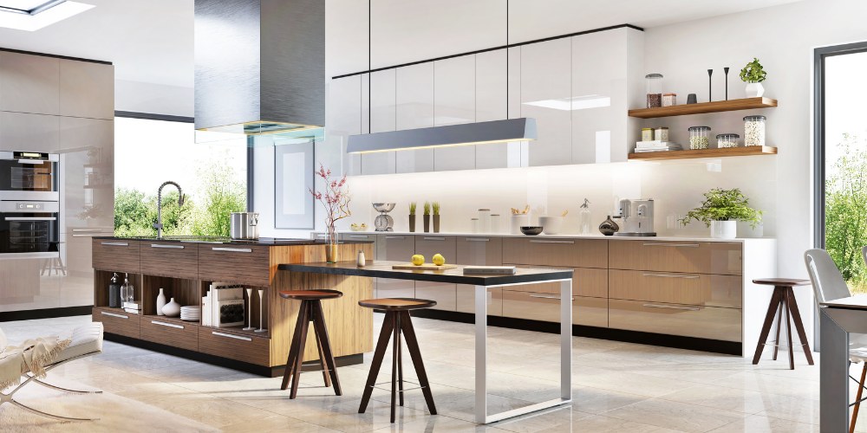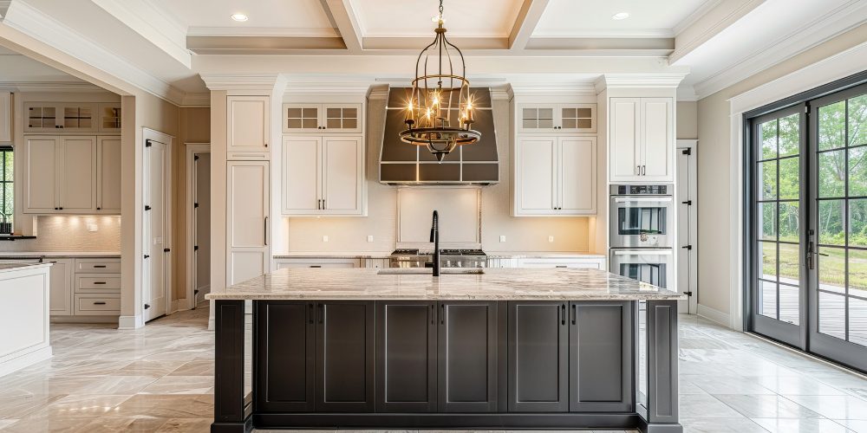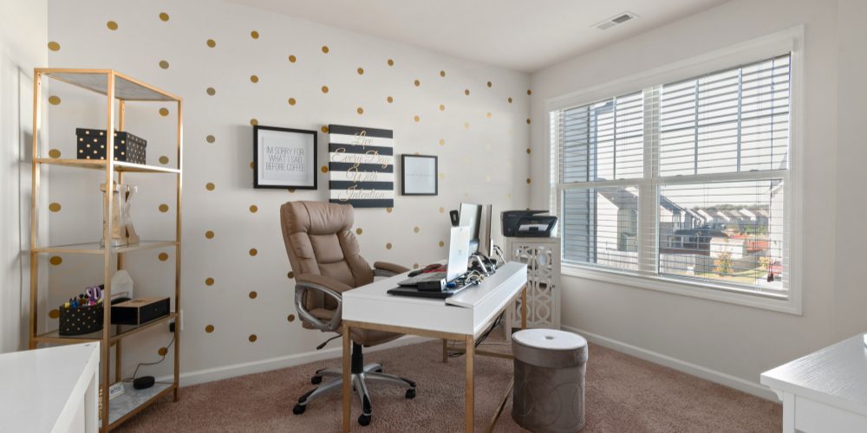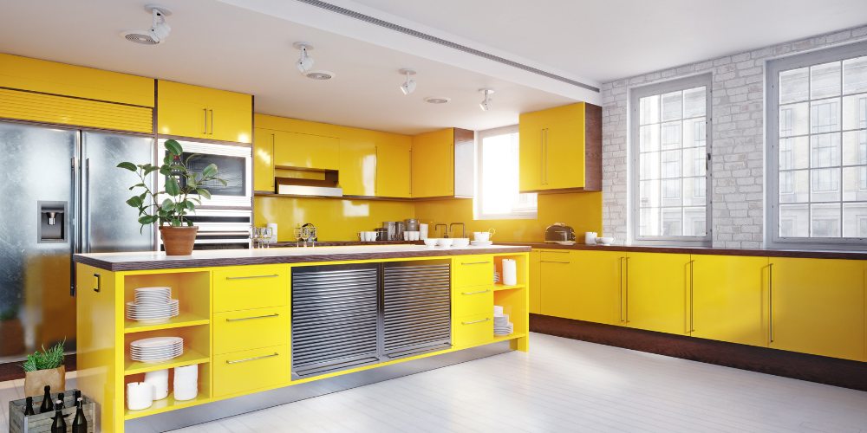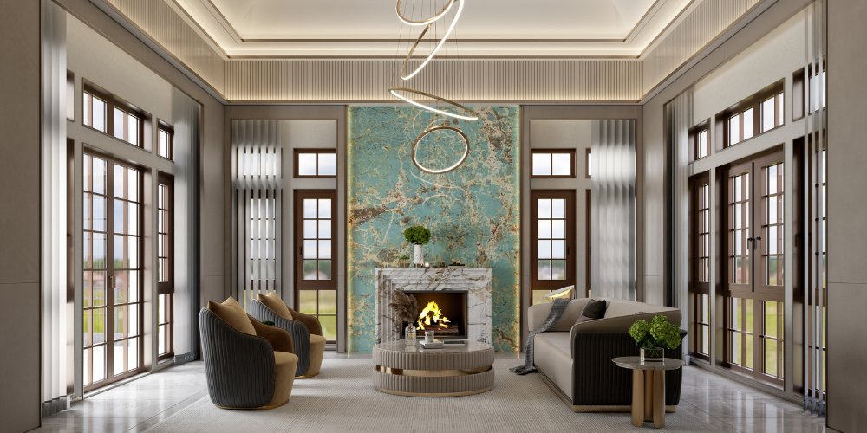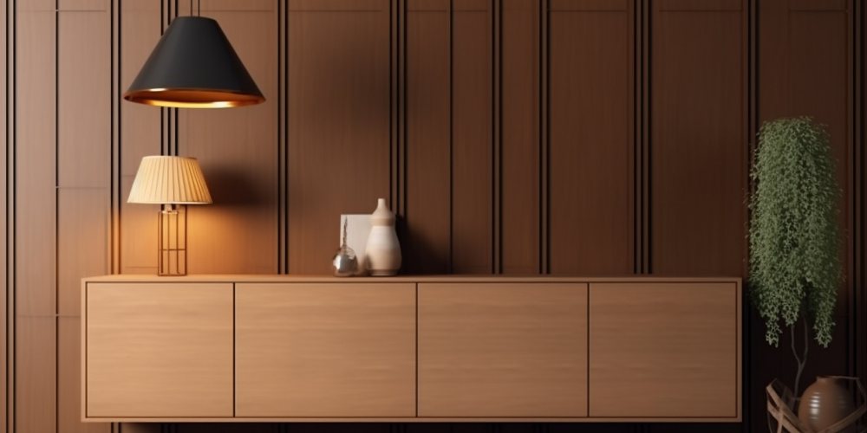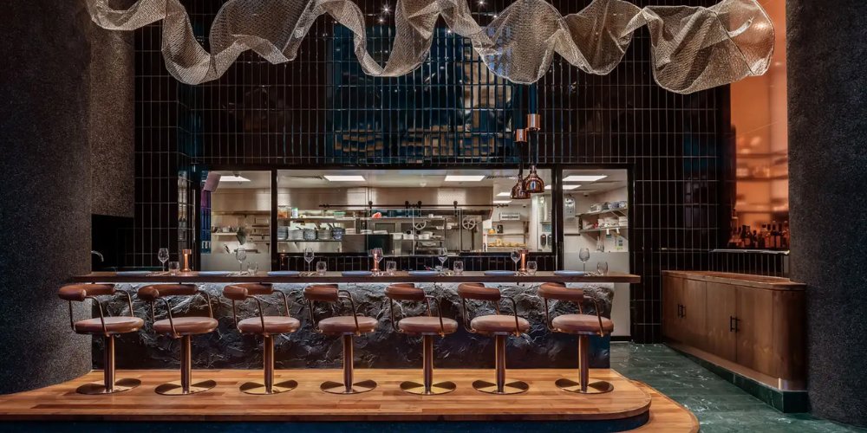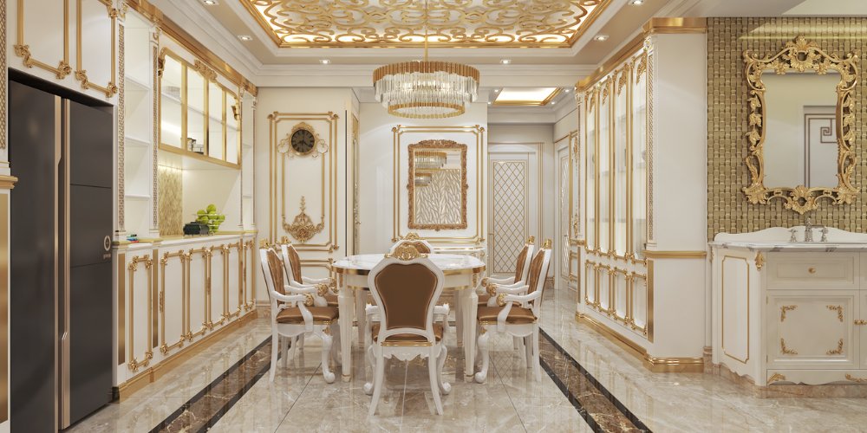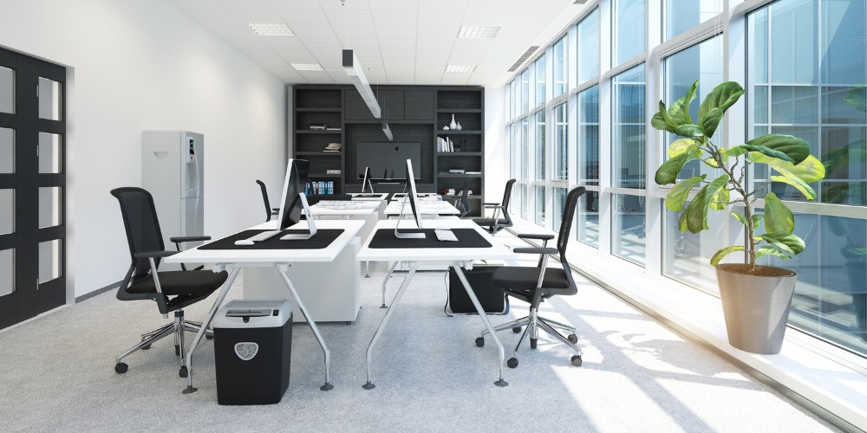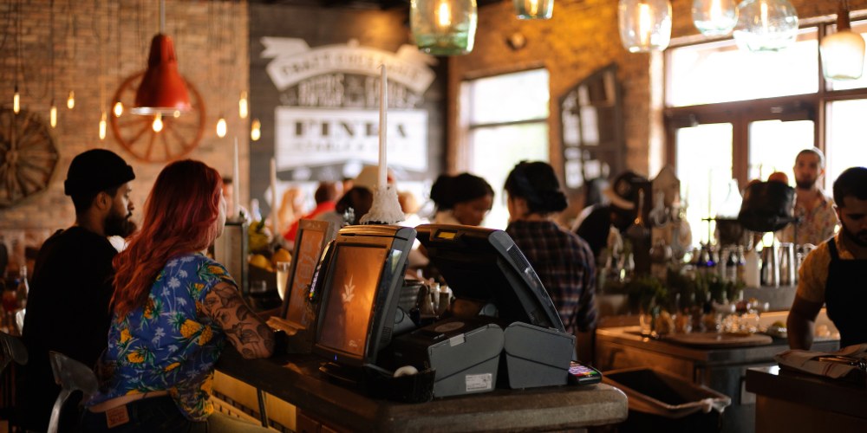You will actually enjoy cooking!
Searching for tips on how to design a kitchen that suits your luxurious home and lifestyle?
Want to know what goes into creating a premium kitchen in Dhaka?
Looking for the top ways of designing a kitchen that you can not only prepare food in, but also socialise with guests?
Then go through this blog post!
Luxury kitchen interior design – what you should know
As an interior designer in Dhaka, we understand that planning the interior of your kitchen can be overwhelming, especially with so many factors to consider.
From efficient layouts to sufficient storage space and lighting, ventilation, and electrical outlets, it’s easy to overlook some of the key aspects of kitchen design.
By going through this blog post, you can create a kitchen that is both functional and luxurious, making it a key room in your home.
Make the layout efficient for cooking and food preparation
One of the things that makes a kitchen luxurious is that preparing food is very easy – and you can actually enjoy cooking.
Consider how and where you use the different items in the kitchen to make food preparation efficient.
Keep frequently used items in convenient locations, such as breakfast foods and bowls near the breakfast table or kitchen island, and plate storage and the bin near the dishwasher and sink.
Placing items needed for specific tasks close together can save you time and energy, so keep coffee essentials near the coffee machine and wraps and plastic containers near a work surface for wrapping leftovers.
If you expect that many people will work together/simultaneously in the kitchen, plan the interior design to make it convenient and efficient.
By placing items so your most frequent tasks can be performed efficiently, you can create a kitchen layout that works for you and makes cooking and food preparation very easy.
Check out our residential interior design portfolio for some examples of premium kitchen decor and design.
Have sufficient storage space
If you don’t have sufficient space to keep and store things, the kitchen will become cramped. No amount of smooth finishes or elegant furniture will give it the luxurious look you’re aiming at.
Many people forget this and end up with a cluttered and disorganised kitchen.
And please remember, sufficient storage space doesn’t just mean adding a number of shelves.
It means thinking about what your specific requirements are, and creating space – shelves, drawers, cabinets – accordingly.
Some tips to maximise storage capacity in the kitchen
- Try to use every available surface and area, including overhead cabinets that go all the way up to the ceiling.
- Consider using deep drawers for your pots and pans.
- Make sure to have enough space to keep your appliances so that your countertops aren’t cluttered with them.
- Deep drawers are more useful than standard floor cabinets because you don’t have to bend down to see what’s in the back.
- Don’t forget the small details either, like having storage space for spices and dry foods near the preparation area.
Get the lighting right
Another key concern in luxury kitchen interior design is to get the lighting right.
This should be considered early on, when you’re still planning the layout.
Unlike other rooms in your home, overhead lighting is not sufficient in the kitchen.
For example, while you’re preparing food, you don’t want light behind you, creating shadows on your workspace. The light should be positioned to fall in front of you.
So you want what we call task lighting – which will be focused to illuminate your work area without creating shadows.
In addition to task lighting, you should also have dimmable options.
Do you plan on socialising in the kitchen?
A prime concern in luxury home design is to ensure it’s easy to socialise around the house.
So, if you plan on socialising in the kitchen, it’s important that your kitchen looks good, not just functions well.
Good-looking pendants can add to the overall ambiance of the space. Under-cabinet lights are another good option.
Is there sufficient ventilation?
The room isn’t cramped, there is sufficient lighting – however if the atmosphere becomes stuffy, cooking won’t be an enjoyable experience.
That’s why you need to ensure sufficient ventilation to avoid unpleasant smells and keep the air fresh.
Cooking can generate a lot of heat and steam, which can cause moisture to build up on walls and cabinets.
Installing an exhaust fan or chimney above the stove is a good way to remove smoke, heat, and cooking odours.
Make sure that the fan is vented to the outside of your home to prevent the buildup of moisture and humidity.
Additionally, adding a window near the cooking area can also help with ventilation.
Adequate ventilation will not only keep your kitchen smelling fresh but also help prevent mould growth and prolong the life of your appliances.
Ensure an easy walkthrough
People should be able to walk through your kitchen easily, without bumping into furniture or anything else. This is something that should be planned when you’re designing the kitchen layout.
A rule of thumb is to have a path spanning the entire kitchen that is at least 30-36 inches wide .
Make sure that there is enough space between the cabinetry and the island.
Think about how many people will be actively cooking simultaneously, and plan the layout accordingly, so they all can move around without bumping into each other.
Make the kitchen suitable for socialising
Like we just said – as you’re creating a luxury kitchen interior, make it a great place to socialise with guests.
- If you have a kitchen island, add seating to it – everything from bar stools to a breakfast bar works.
- Choosing comfortable seating is important as it will encourage people to spend more time in the kitchen.
- You can also consider connecting the kitchen with your living room, with a pass-through or a half wall. This allows for a visual connection between the kitchen and other living areas, while still maintaining a level of separation.
- Another great way to make your kitchen more social is by adding a beverage station or mini bar, where guests can help themselves to drinks while you prepare food.
These things may seem small or unimportant, but trust us – they can make a big difference when it comes to making the kitchen a great place to hang out with your family or entertain guests.
Have enough electrical outlets
Make sure there are enough power sources for all of your appliances, including new or relocated ones.
This will save you from discovering you don’t have enough power sources later on.
To ensure that you have electricity wherever you need it, consider installing multiple outlets along the backsplash and on the kitchen island.
You can also customise your kitchen by outfitting a drawer with outlets and USB ports to create a charging station for devices.
Having plenty of electrical outlets will make it easy to use your countertop appliances like coffee makers, toasters, and blenders without having to move them around to find an outlet.
Choose the right colour for your kitchen cabinets
Many people just randomly select a colour for the cabinets, but if you put a little thought into it, that can make a big difference to the overall look of your kitchen.
Start by considering the overall personality of your kitchen.
- For example, if you have a bright and airy kitchen with lots of natural light, choose lighter cabinet colours that will boost this feeling of openness.
- On the other hand, if your kitchen has a cosy and warm atmosphere, consider darker or more dramatic cabinet colours to match the mood.
Also, think about the other colours in your kitchen, such as your countertops, flooring, and backsplash, and choose a cabinet colour that will complement these elements.
Ultimately, the right cabinet colour will tie together all the design elements in your kitchen and make it a space that truly reflects your style and personality.
How do you plan to use the kitchen island?
The most important consideration in the kitchen island must be – how do you plan to use it? If you want to use it for both cooking and eating, make sure there is sufficient space so people don’t have to eat right at the cooktop.
The island can also include a sink or dishwasher to increase functionality. Consider adding storage solutions such as drawers or shelves to keep items like cookbooks or utensils close at hand.
Selecting the perfect backsplash
With a little thought and planning, you can make the backsplash not just something that protects the wall from cooking splashes, but also a decorative element that improves the kitchen aesthetic.
The most important factor in the backsplash has to be the material – is it easy to clean? Tile, for example, is a popular choice because it is durable and easy to clean.
Apart from that, consider the overall colour scheme and style of the space. Neutral backsplashes can complement bold cabinet colours, while patterned or colourful backsplashes can add visual interest to a more subdued kitchen.
Ultimately, choose a backsplash that reflects your personal style and complements the overall personality of your kitchen.
Designing a luxurious kitchen interior – key takeaways
In conclusion, designing a luxurious kitchen requires careful consideration of various aspects such as efficient layout, sufficient storage space, lighting, ventilation, and an easy walkthrough.
By creating a kitchen that is both functional and aesthetically pleasing, you can make it a key room in your home.
Lavish Interiors can help you achieve this by providing expert guidance and design solutions.
So, if you wish to start working on your kitchen, contact Lavish Interiors for a consultation today!

