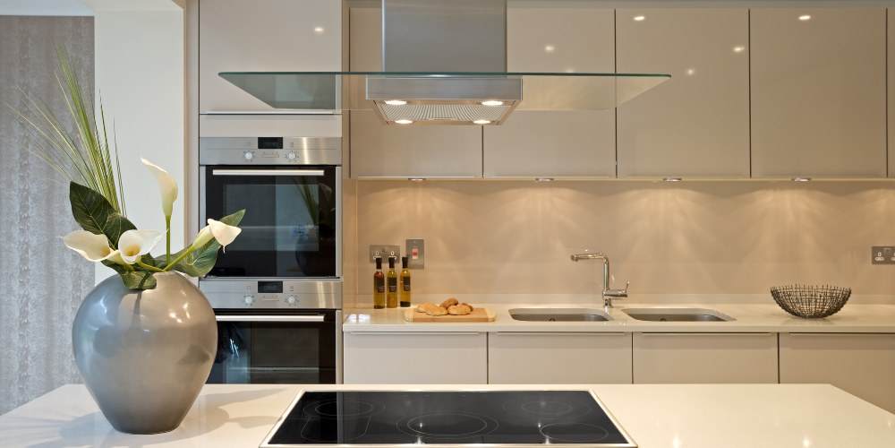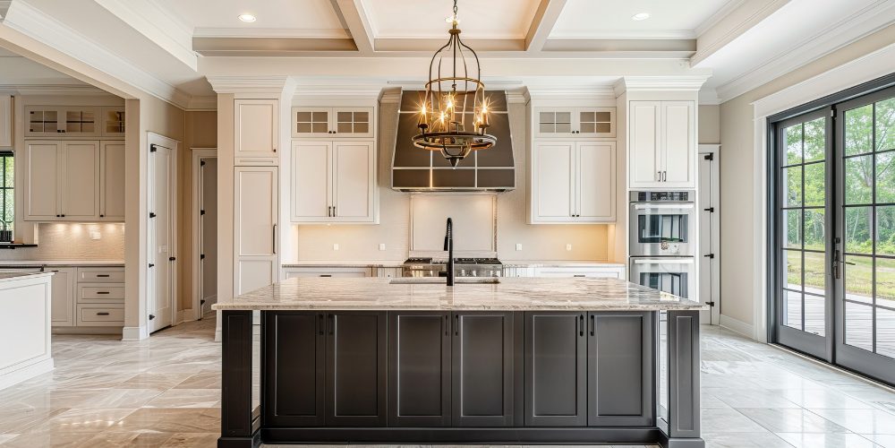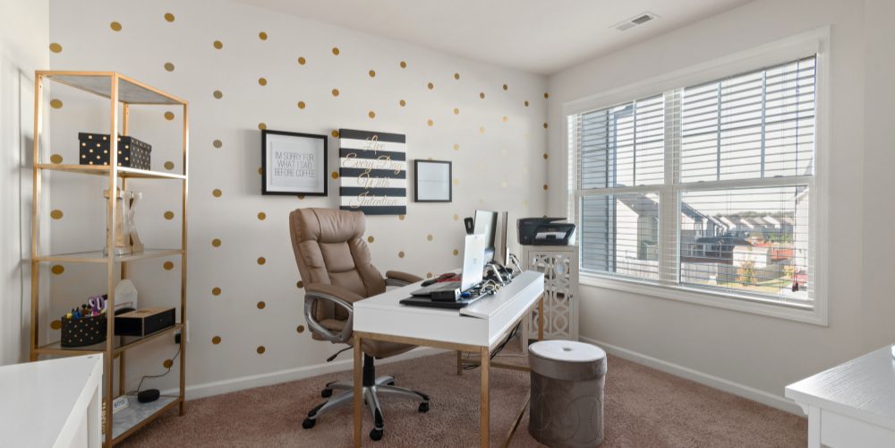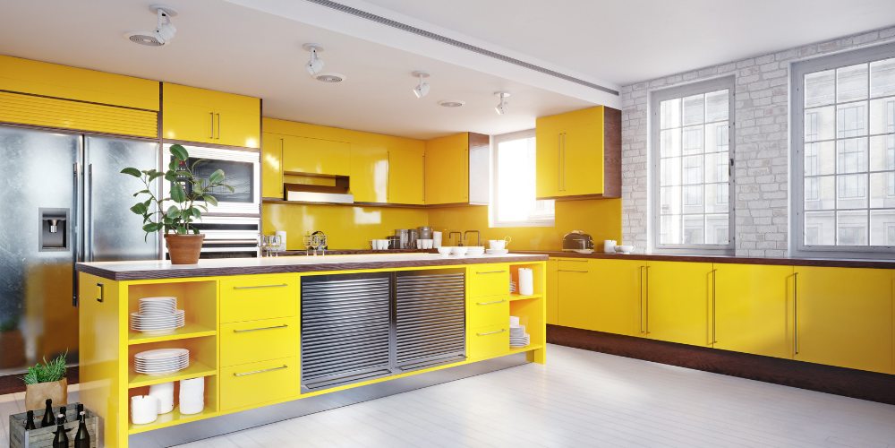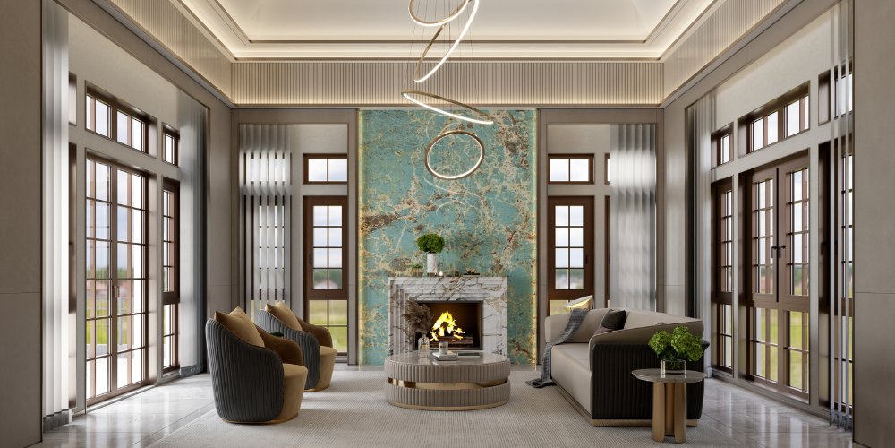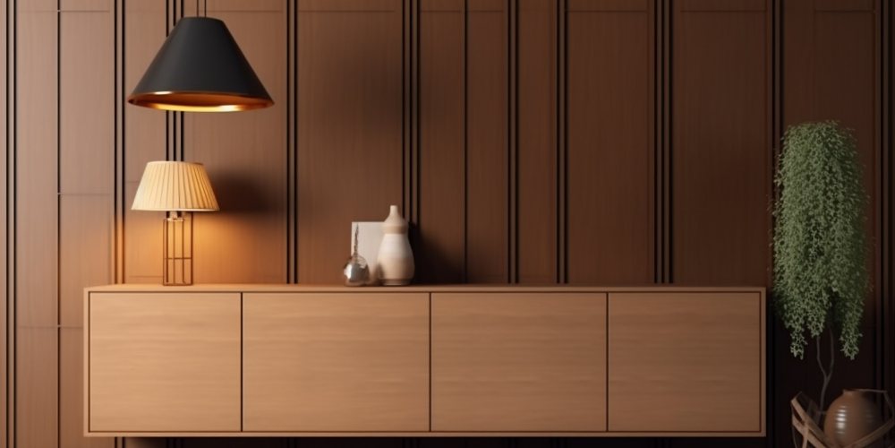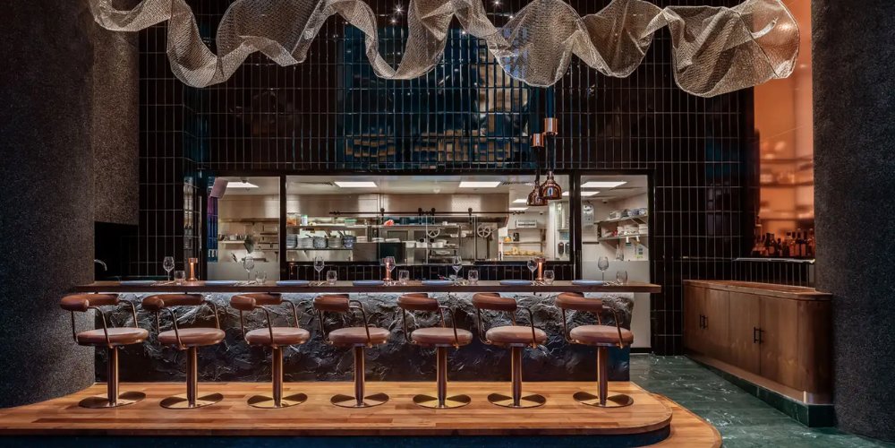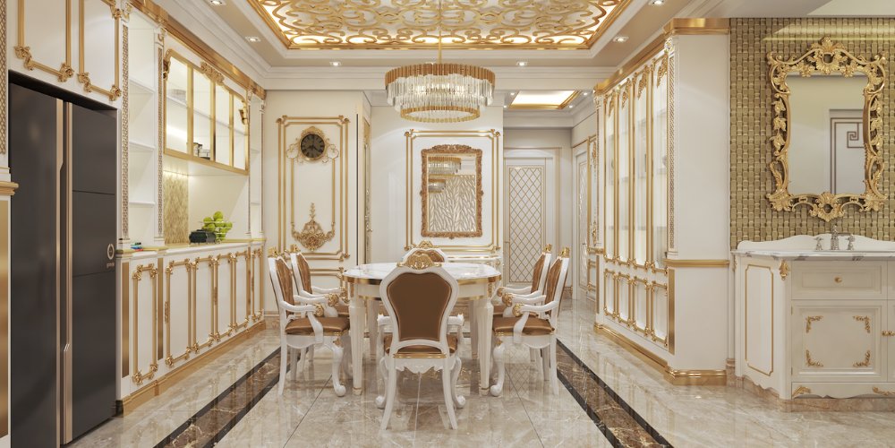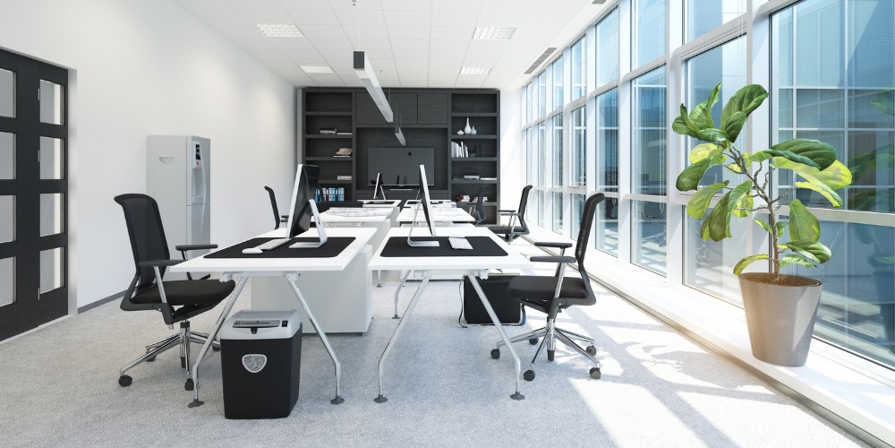Are you wondering what is the best way to design a small kitchen?
Looking for ways to optimise the use of the limited space, while creating a great place for preparing meals?
As we keep telling our luxury interior design in Dhaka clients, a smaller room with limited area does not mean no scope for decoration.
There are many ways to use design strategies to improve efficiency and increase the visual appeal of such spaces.
To help you, we have decided to list out some of the top practical interior design tips and tricks for a luxury small-sized kitchen.
Get innovative with cabinets
Optimise space and create a visually appealing small kitchen design by being innovative with your cabinets.
Arrange them in one or two neat lines to emphasise the length of the room while avoiding a cluttered feel. Decluttering is not only visually appealing and practically useful but it can also have mental benefits.
Leave a small gap between the top of the cabinets and the ceiling to create a sense of spaciousness.
Utilise corners with narrow cupboards and pull-out shelves, and consider adding skinny shelves in unused areas.
Large drawers can be a practical alternative to cabinet doors, providing easy access and ample storage.
Maximise space while maintaining style and functionality in your small kitchen design.
Make sure you have sufficient lighting for all uses
In small kitchens, clever lighting ideas are essential to make the most of compact spaces.
One great idea is to use LED strips placed under cabinets, which provide both functional and decorative lighting.
Downlights are another effective option for illuminating the kitchen area.
You can also get wall lights with adjustable heads that can double as task lamps.
Utilise natural light
To create the illusion of a bigger kitchen, maximise the amount of natural light by allowing it to flood the room, creating a bright and airy atmosphere.
- Consider adding rooflights or glazing your ceiling if your small kitchen has limited or small windows.
- Additionally, try to avoid placing tall cabinets and bulky fridge freezers near windows, as they can obstruct natural light.
- Keep window dressings simple, avoiding bright colours or intricate designs that may block out the much-needed daylight.
Get accessories whose surfaces reflect light
Metallic, glass and reflective accessories – whether that’s pots and or pendant lights – will help bounce light around the room. These light-reflecting objects will boost brightness and add a sense of space and depth.
Ensure sufficient task lighting
In a small fitted kitchen, having good task lighting is important as well. Place lights under the cabinets to effectively illuminate the countertops, ensuring a well-lit workspace.
Choose spotlights instead of low hanging pendants to avoid occupying limited ceiling or visual space while providing focused lighting for specific tasks.
Ensure surfaces are free of clutter
In a small kitchen, clutter can quickly consume valuable work space and create an illusion of even smaller space.
To maximise your countertop area for cooking, store appliances that are not used daily in cupboards rather than leaving them out.
Utilise kitchen drawers efficiently by organising them to accommodate spices, crockery, and other essentials, offering a more effective use of space compared to installing cabinets in small kitchens.
Consider adding extra shelving or wall cabinets to store items that are typically on display, optimising storage and maintaining a neat appearance.
Finally, check whether your decorative accessories are really adding value to the space; if not, get rid of them.
As the leading luxury interior designer in Dhaka, we can confidently say that these strategies will not only enhance the functionality of your small kitchen but also contribute to an uncluttered and luxurious ambiance.
Plan the colour scheme carefully
When designing your small kitchen, it’s important to consider the colour scheme for not only the walls but also the cabinets and storage.
Use colour strategically to highlight architectural features or areas of interest, adding design impact to the space.
If you prefer not to use a bold colour throughout, consider incorporating contrasting colours by highlighting the back of your shelves.
You can also go for a two-tone kitchen colour scheme, with one colour for the lower cabinets and contrasting colours for the walls and upper cabinets.
Pro tip: If you find the available space too little for decoration, one thing you can do is to paint the cabinet units the same colour as the walls.
Choose colourful accessories
Just because your kitchen is small, don’t avoid eye-catching details. Enhance the space with decorative and colourful accessories that make the room pop.
Consider colourful lamp shades, blinds, curtains, artwork, and countertop storage, as these affordable options can inject personality and liveliness into your kitchen.
Make the best use of the height (vertical design)
If you want to maintain a social life while living in a small to mid-sized flat/house, you may want rooms like the kitchen to be smaller to accommodate larger entertainment areas. This is a request we receive all the time as luxury home designers in Dhaka.
In such cases, storage plays a vital role as everything remains on display.
Utilise the vertical space in your small kitchen by incorporating full-height kitchen cabinets. This not only offers ample storage but also adds a touch of sophistication, clearly defining the kitchen area, even in an open-plan layout.
By maximising the height in your kitchen design, you can incorporate various cupboard storage ideas, optimising the functionality and style of your small kitchen.
Maximise the use of corners
In small kitchen layouts characterised by unique corners and “nooks”, optimising those spaces is crucial for maximising storage.
Try to insert cookers and cabinetry, complemented by your preferred stove backsplash ideas, or go for functional open-shelving to make the most of every available area.
Choose a good small-kitchen countertop
Choosing the right countertop is crucial in small kitchen design, as it can significantly impact the overall look and feel of the space.
As we said before, reflective work surfaces, such as light-coloured natural stones or manufactured composites, can make the room look larger by reflecting light around. Cost-effective laminates in light hues can achieve the same effect.
For a sleek and bright appearance, stainless steel countertops offer a professional touch.
On the other hand, in a well-lit small kitchen, the warmth and contrast of wood against white or nearly-white units can be an appealing choice.
Go for lavish carpets
Opting for lavish carpets in a small kitchen can be a strategic design choice to divert attention and add colour to the space.
As luxury kitchen designers in Dhaka, we have seen that by keeping the cabinetry and walls in lighter shades, such as pale plains, the focus can be directed towards the vibrant floor, creating an illusion of a larger kitchen.
Plan for innovative seating
Innovative seating can be planned for even in small kitchen spaces, allowing for the inclusion of an open-plan dining area by incorporating banquette seating.
This clever seating solution can be fitted into a corner or along one side of a kitchen island, creating a cosy and functional dining spot.
Use flooring to make the space appear larger
To create the illusion of a larger space in your small kitchen, carefully choose the flooring.
Opt for hardwood floor planks and strategically lay them to draw the eye down the room, creating a sense of length, or across the room to make it feel wider.
This clever design technique is especially effective when the kitchen leads to a living area, as using the same flooring throughout will establish a seamless and spacious atmosphere.
Frequently asked questions
Here are some questions people also ask about interior design tips and tricks for a luxurious small kitchen.
How do you fit everything in a small kitchen?
To fit everything in a small kitchen, you have to optimise space and make the most of every available area.
Arrange cabinets in one or two neat lines, use narrow cupboards and pull-out shelves in corners, and go for full-height cabinets to maximise vertical space.
Additionally, opting for large drawers instead of cabinet doors can provide ample storage and easy access to kitchen essentials.
What is the best way to layout a small kitchen space?
The best way to layout a small kitchen space is by emphasising functionality and creating an open and uncluttered design.
Consider arranging the cabinets in one or two neat lines to maximise the length of the room while avoiding a crowded feel.
Use corners with narrow cupboards and pull-out shelves, and incorporate full-height cabinetry to make the most of vertical space.
Additionally, selecting large drawers instead of cabinet doors can provide easy access and efficient storage.
What colour is suitable for a small kitchen?
When it comes to choosing a colour for a small kitchen, light and neutral shades are the best.
Pale colours like white, cream, or pastels create a sense of spaciousness and make the kitchen feel bigger.
Additionally, using a consistent colour scheme throughout the kitchen, including the walls, cabinets, and storage, helps maintain a cohesive and visually open look.
What is the best shape kitchen for a small space?
As we tell our Dhaka luxury home design clients, the best shape for a small kitchen depends on the available space and personal preferences.
- However, a galley or corridor-style kitchen layout is often considered a practical choice for small spaces.
- This layout features parallel countertops and work areas along opposite walls, maximising efficiency and minimising the need for excessive movement.
- Another option is an L-shaped kitchen layout, which uses two adjacent walls and provides a compact and functional workspace.
Ultimately, the best shape will depend on the specific dimensions and requirements of the small space.
Small kitchen interior design – key takeaways
In conclusion, a small kitchen doesn’t mean you have to compromise on style and functionality.
By implementing strategic interior design tips and tricks, you can create a luxurious and efficient space for cooking and entertaining.
Optimising storage with innovative cabinets, going for clever lighting solutions, and choosing the right colour scheme are all essential considerations.
Additionally, making use of vertical space and corners, selecting suitable countertops, and planning for innovative seating can elevate the overall design.
Remember, every detail counts when it comes to creating a small kitchen that is both visually appealing and practical. For personalised assistance in designing your dream small kitchen, contact our luxury interior design team.

